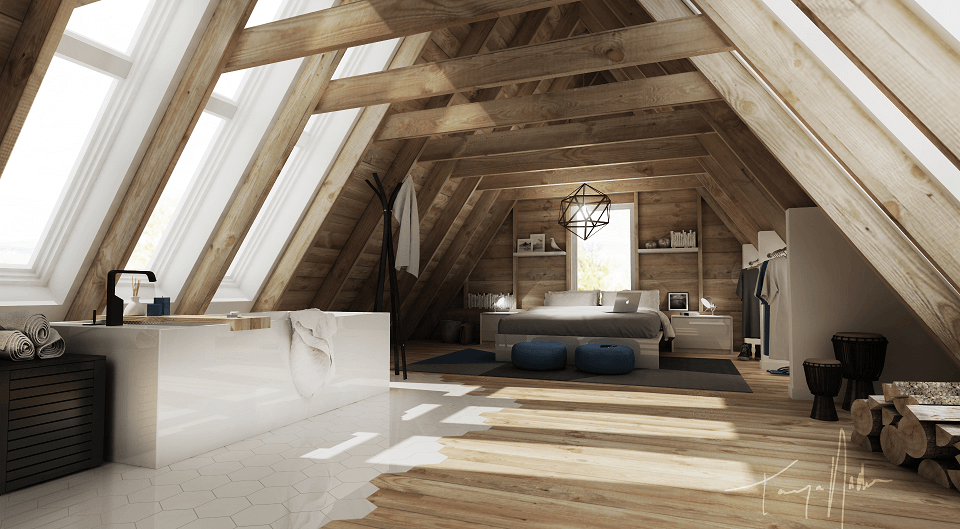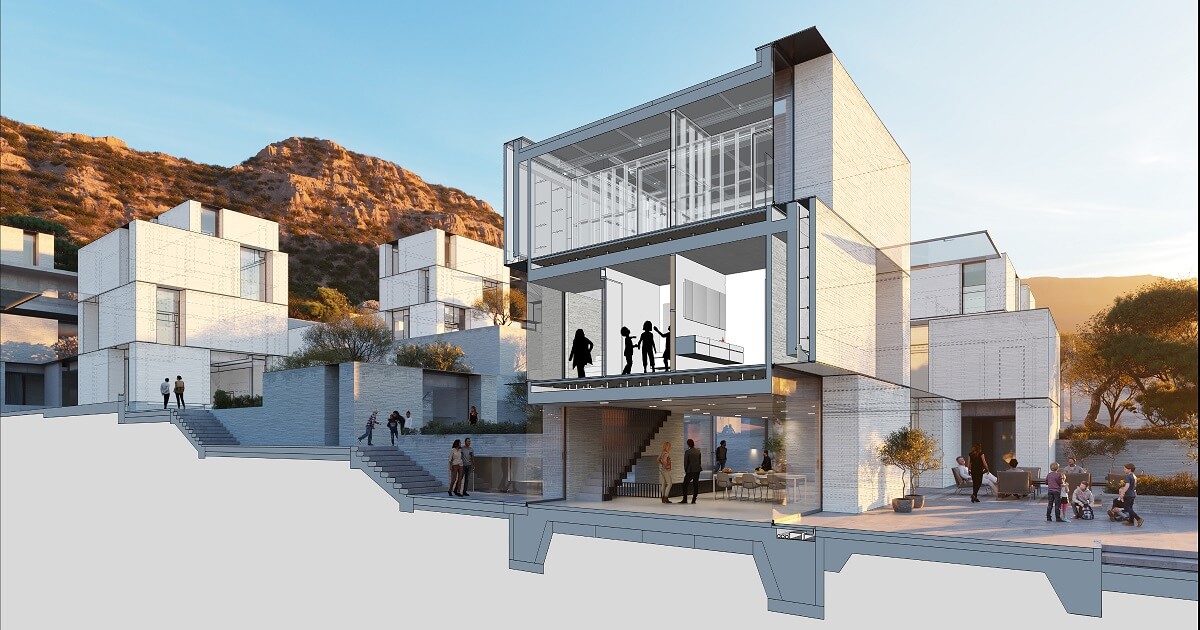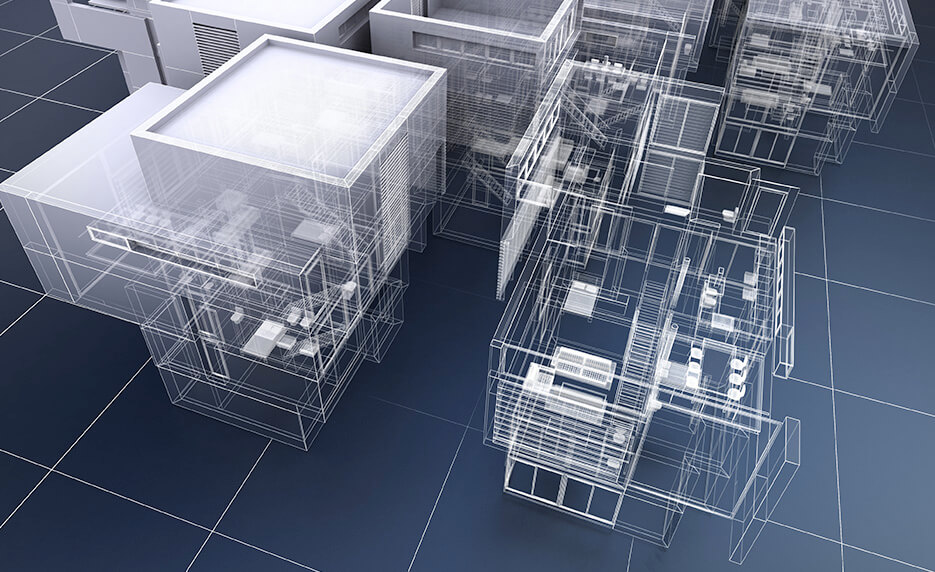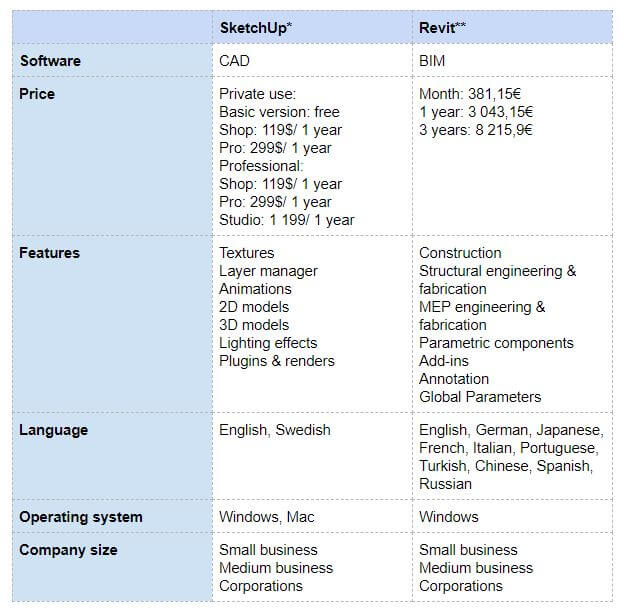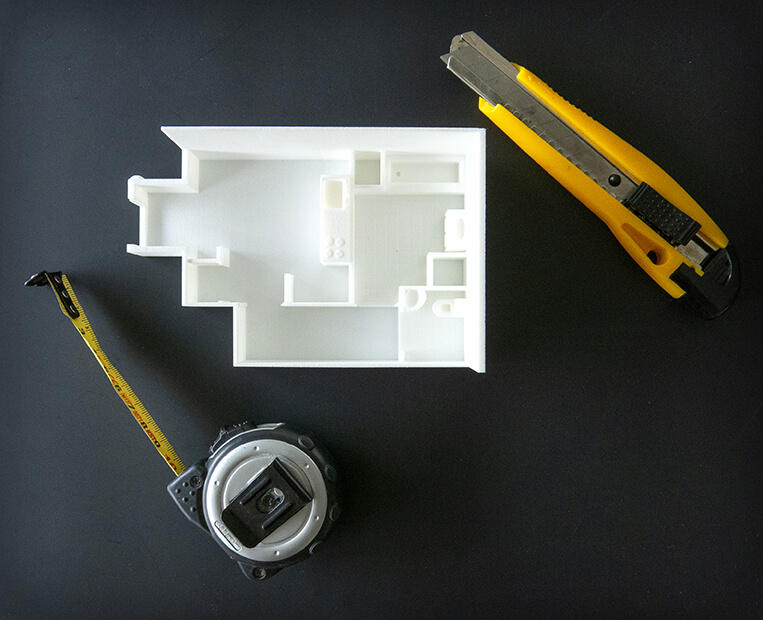Revit belongs to the family of BIM software. Sketchup, however, is a CAD software. Talking about 3D software categories, we should also mention a third group, which is 3D modeling. You can learn more about the differences between CAD and 3D modeling software with our previous blog post.
BIM is short for Building Information Modeling. It is a process of creating a 2D sketch and then transforming it into a 3D model. A lifecycle of a project made with BIM software is to plan, design, build, operate, and maintain. BIM software is used for design, infrastructure design, and documentation. Thanks to BIM software, you can visualize how your project will look like in real life, test different design solutions, and generate construction documentation.
CAD stands for Computer-Aided Design. CAD software might seem to work like BIM. A 2D sketch is created and can be transformed into a 3D model. However, we can already point out a difference at the level of the sketch. When you design a wall with CAD software, the sketch will be made of just lines. BIM software, on the other hand, will recognize elements. A wall will be understood by BIM software as a wall, not as two lines.
Why use CAD software then? Many of them will still offer a wide range of useful tools, such as animation. If your project is less technical, and your goal is to create an amazing 3D visualization of your ideas with photorealistic renders, CAD software would probably suit your needs better. Sketchup will also allow you to gather construction documentation.


 Connect with Google
Connect with Google Connect with Facebook
Connect with Facebook
